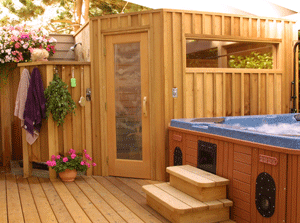Sauna Pre-planning Tips
The Sauna should be planned for ultimate enjoyment and relaxation. If possible, the space should be large enough for adequate seating and reclining. As a guide, allow 2' of bench space per person, for sitting purposes; it is necessary to have a 6' long bench to accommodate a reclining bather. Bench widths should be 20" for an upper bench, and about 16" for a lower bench. Do not plan a Sauna with angles (which will cut bench space and add wasted cubic footage. Two levels of benches are very important in a good Sauna-the upper bench is necessary to make use of the heat (which rises to the ceiling level). The lower bench can be used as a step up to the upper bench or as a sitting bench at the lower temperature level. For complete relaxation, a small dressing room with cooling bench or benches should be located next to the Sauna. This room might also be used as a combination cooling/exercise area.


