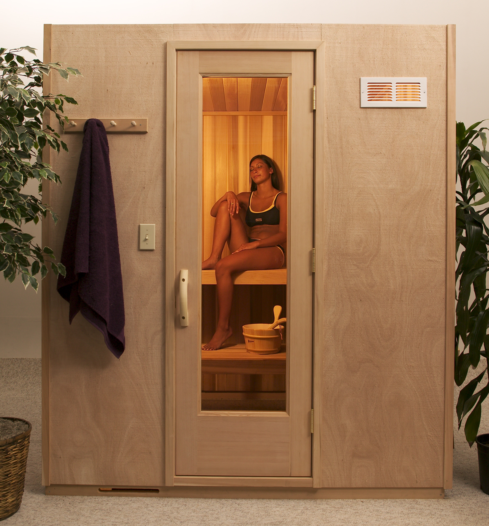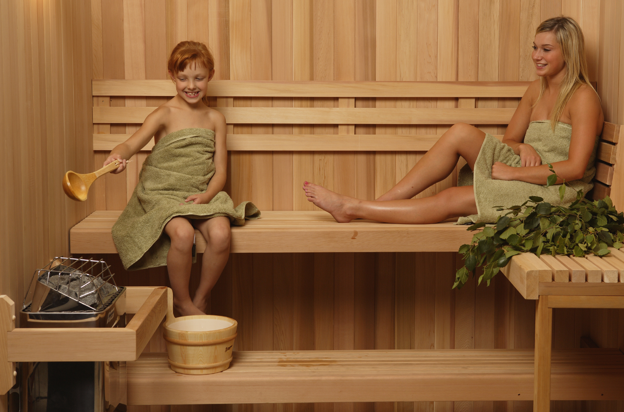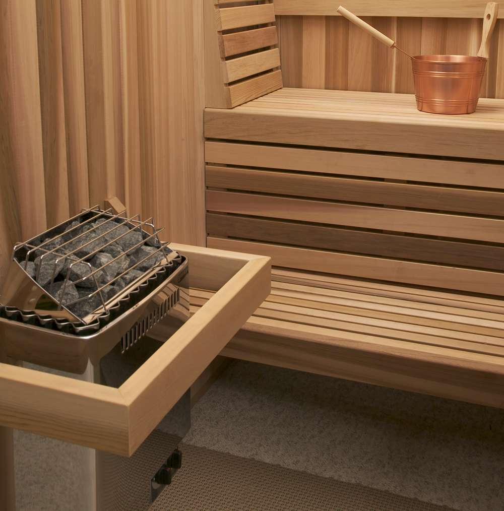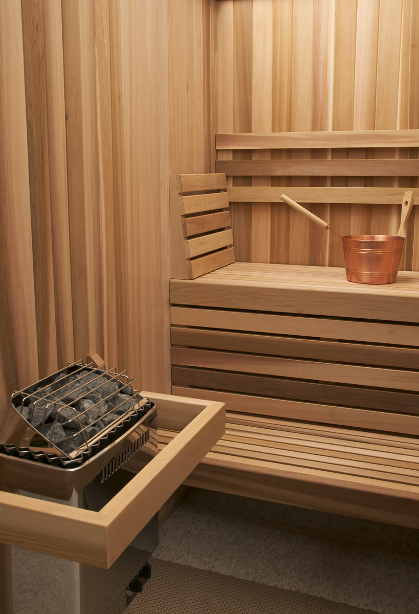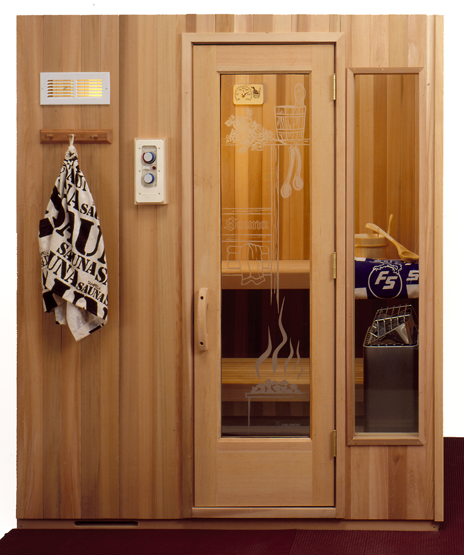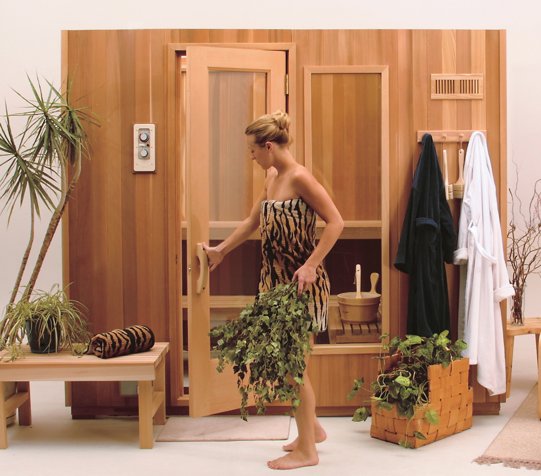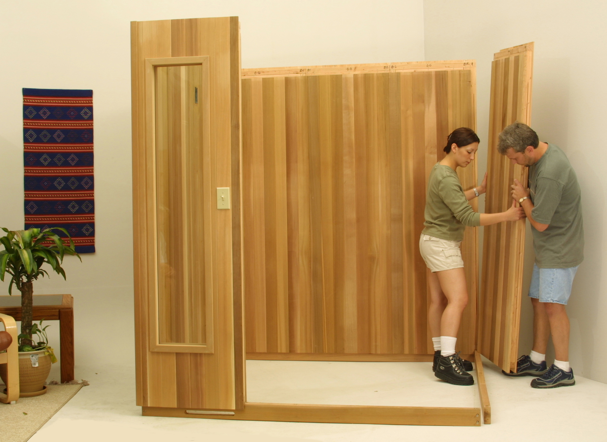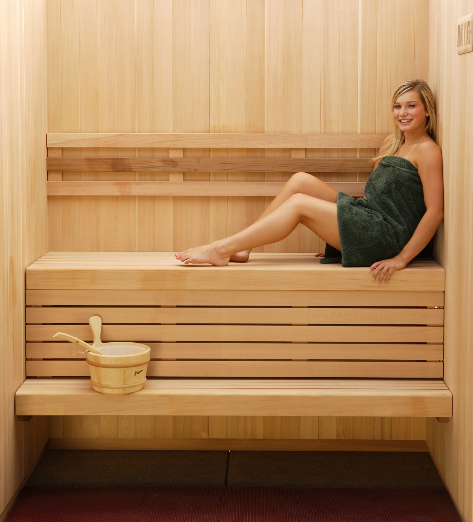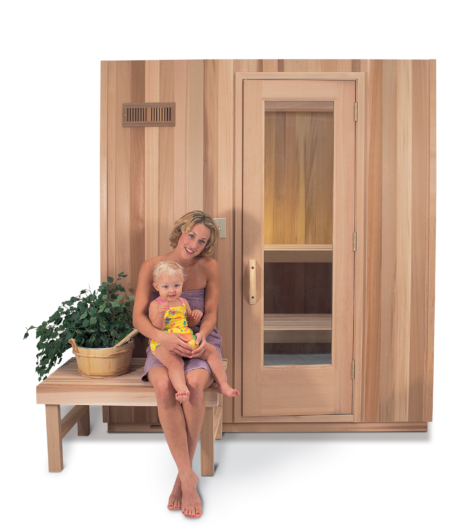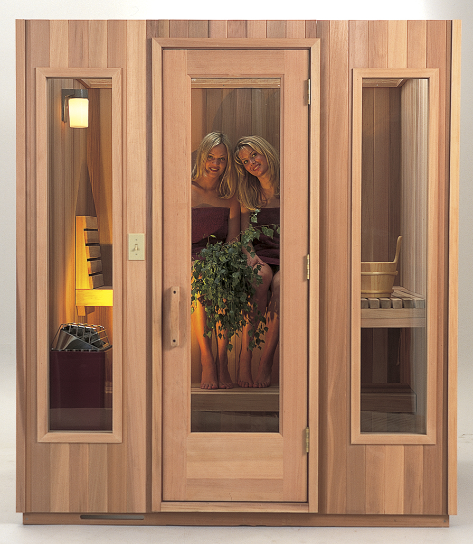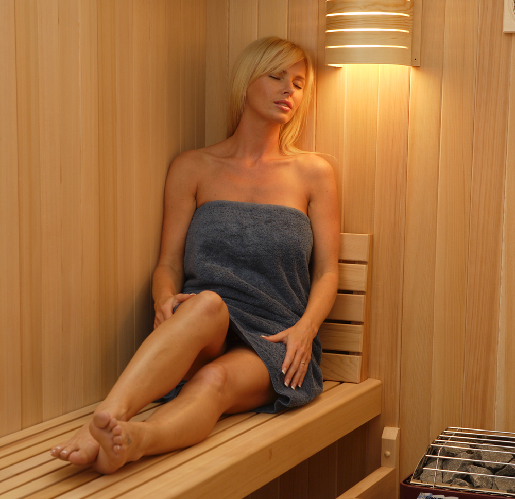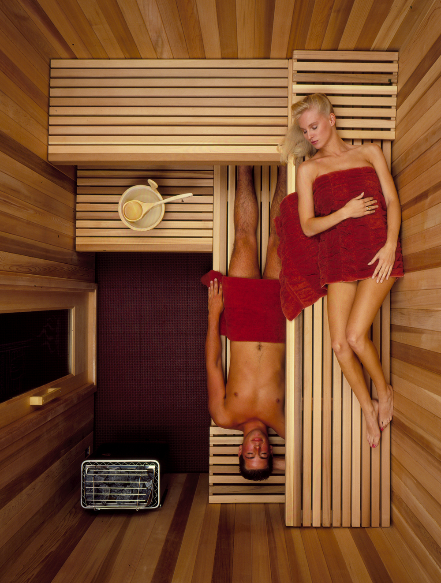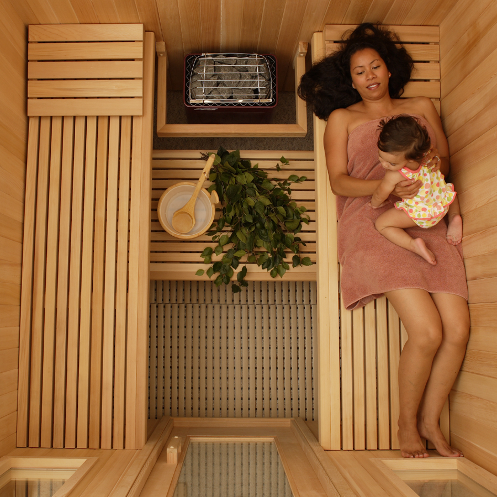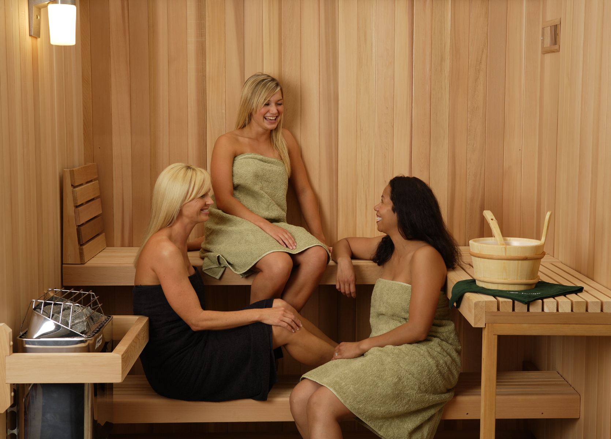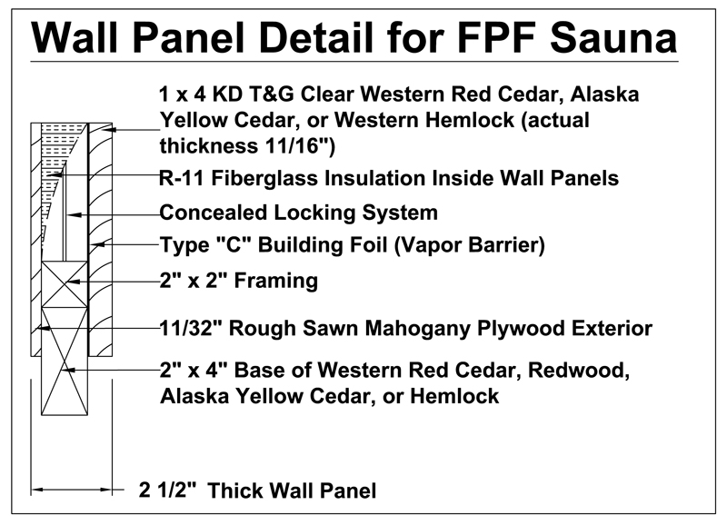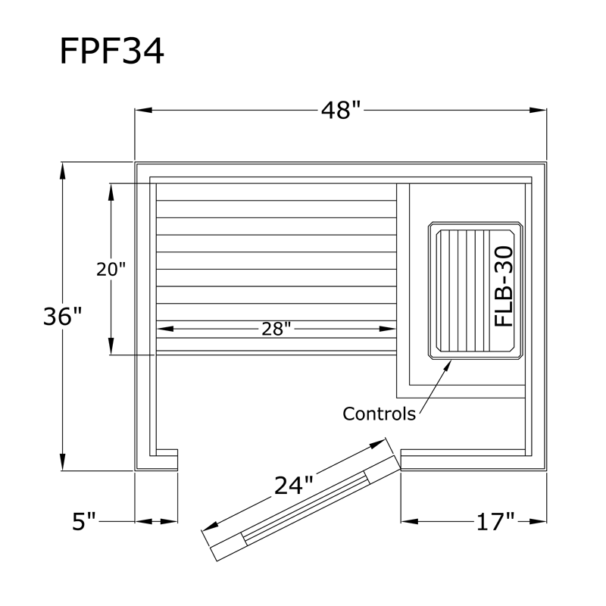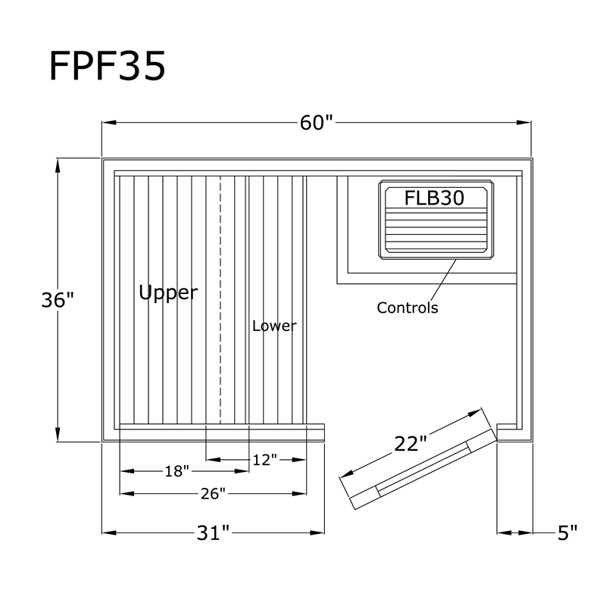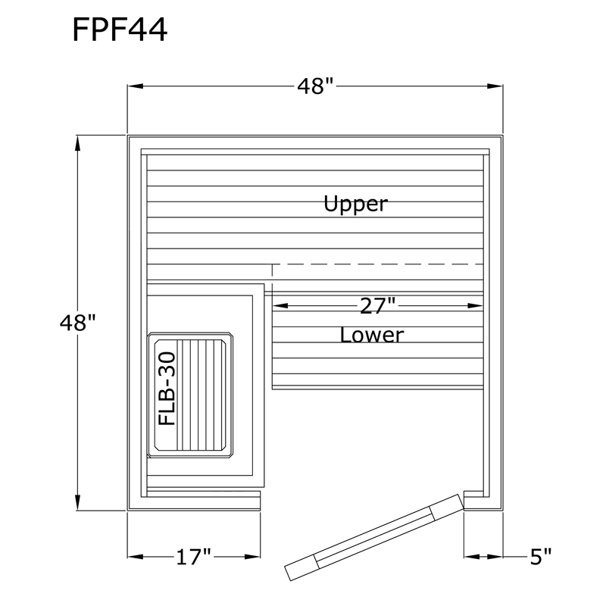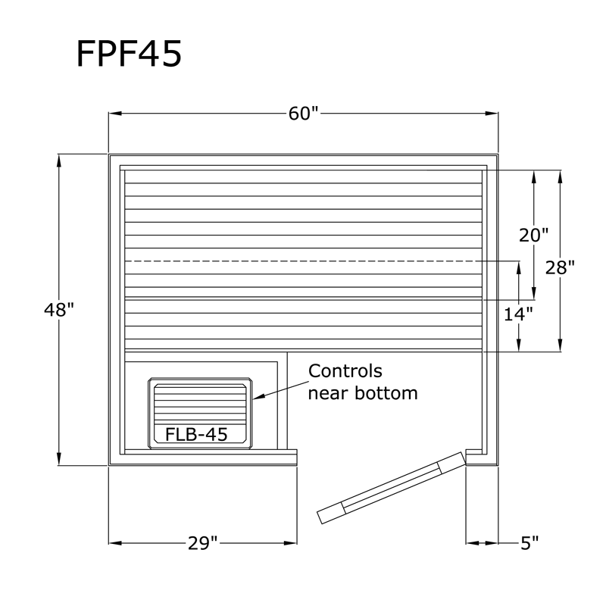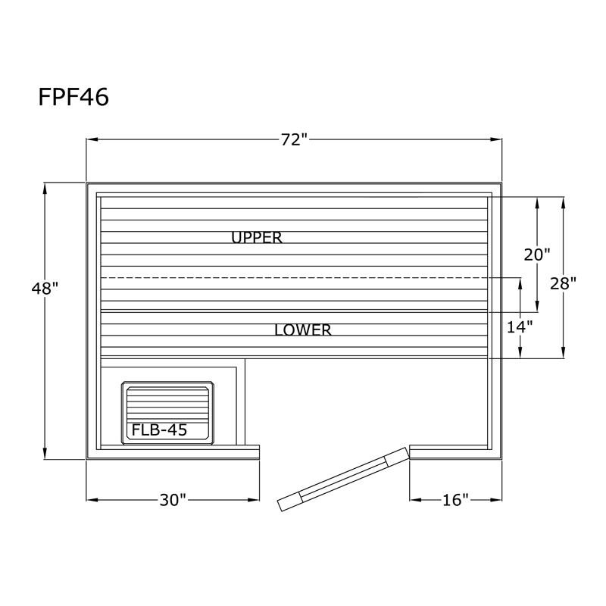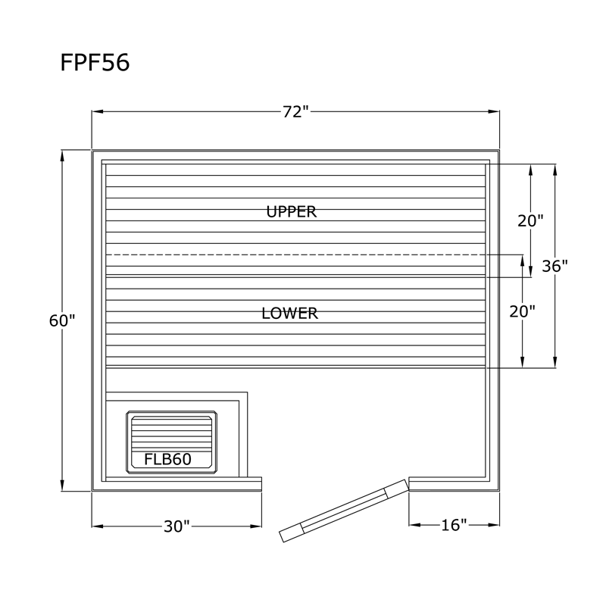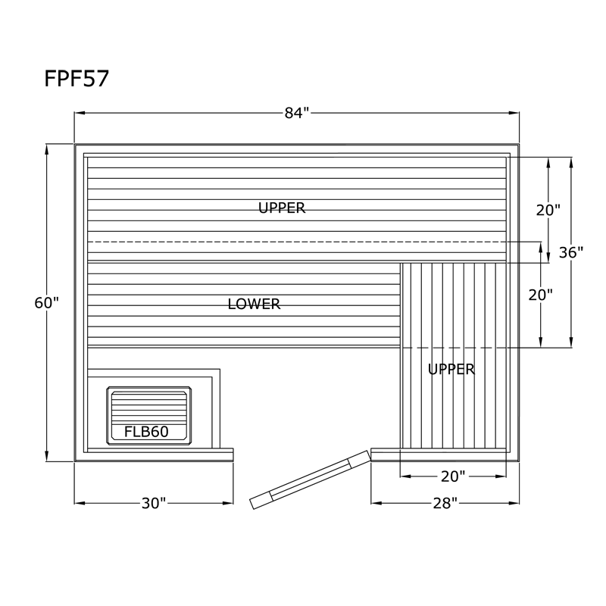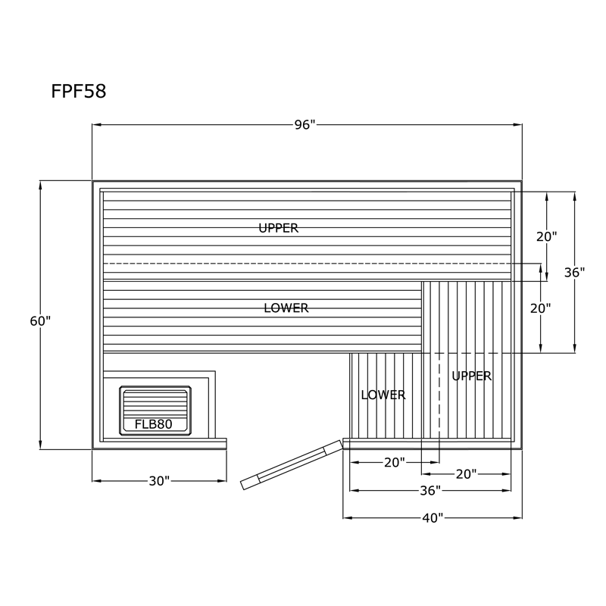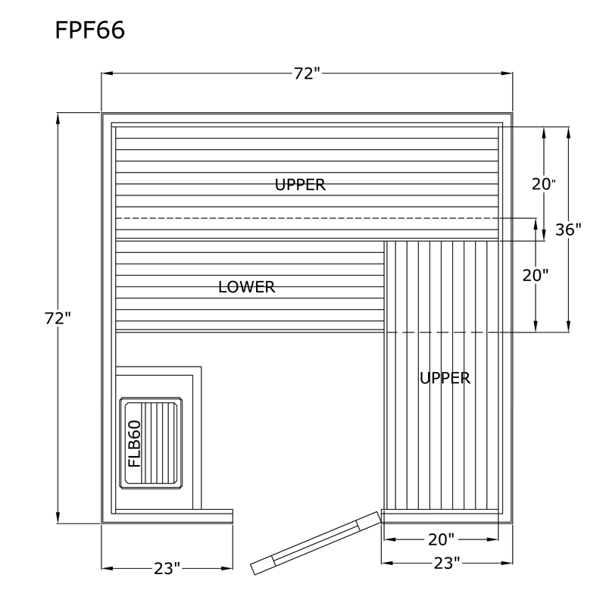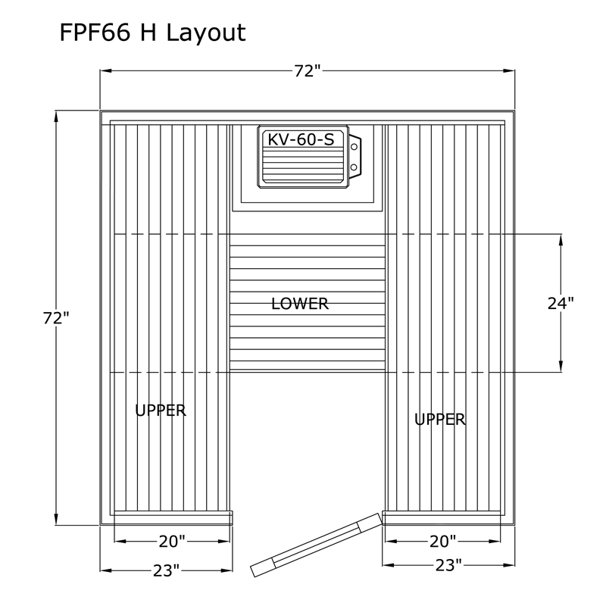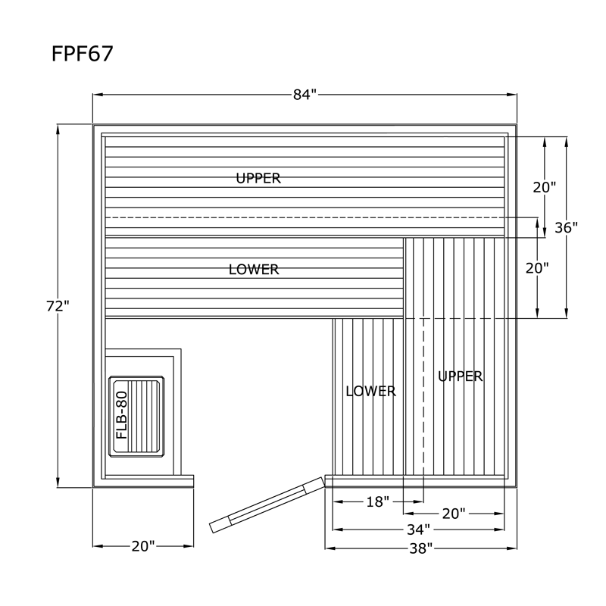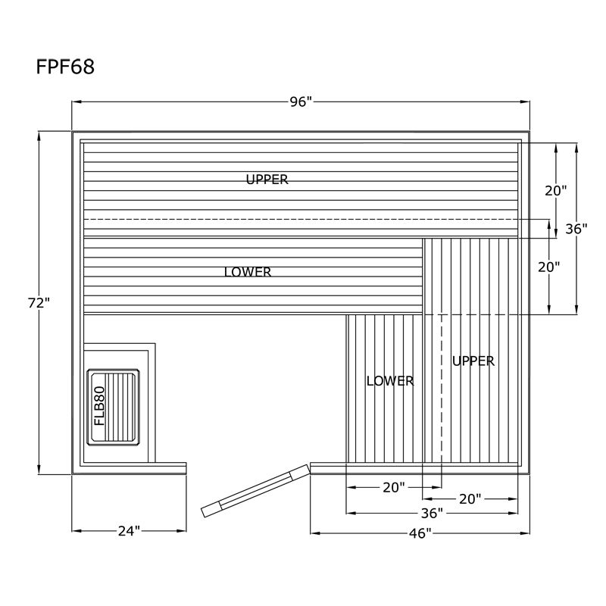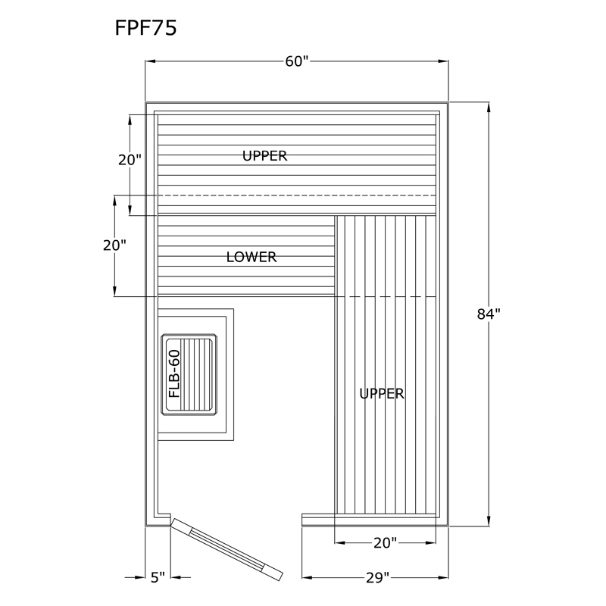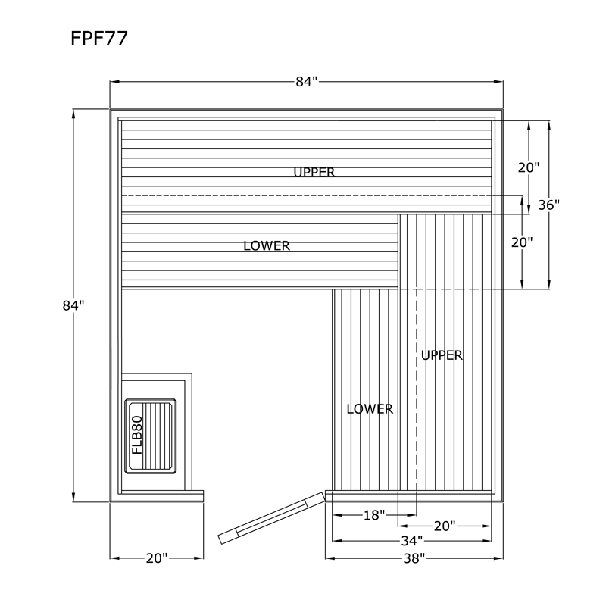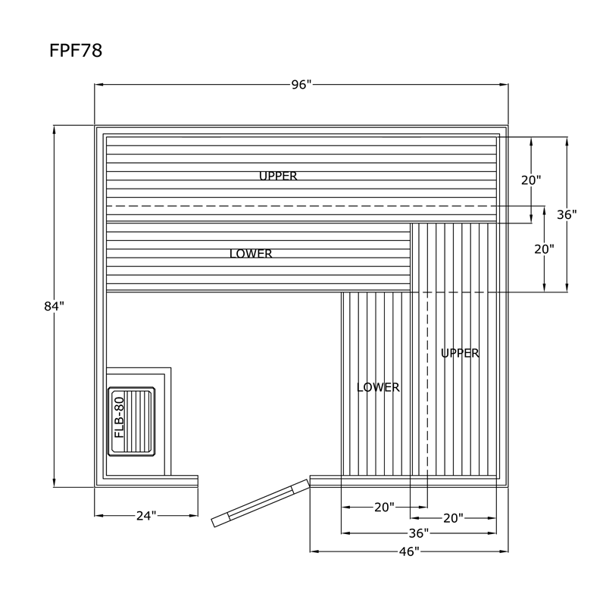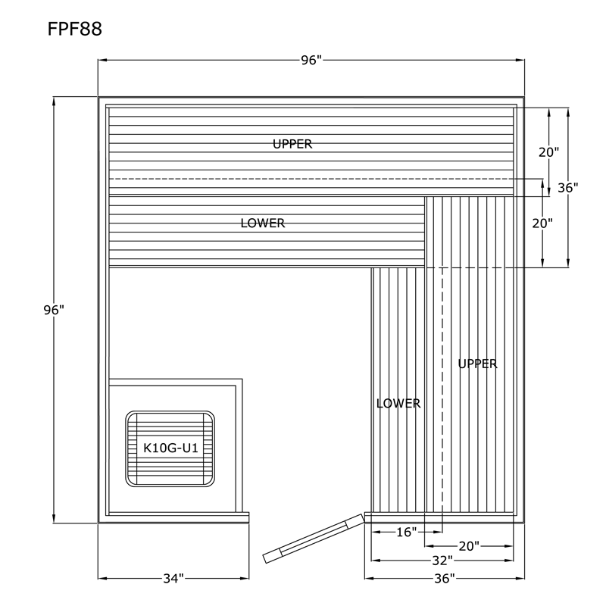Finlandia Prefabricated FPF Sauna Rooms
Finlandia prefab Saunas are complete, freestanding, self-contained rooms engineered with fast and effortless installation in mind. They can be put anywhere you have an open space. The space needs to be a little larger than the actual Sauna room size. You must provide a waterproof floor (concrete, tile, or vinyl). FPFs contain all interior and exterior parts. Our prefabs can be installed by the homeowner over any hard-surfaced waterproof floor. We have an exclusive locking system inside each of our panels which makes our prefab the fastest to install, the strongest, and the most custom looking Sauna on the market. Average panel width is 24" so wall sections can be easily brought through the house. The area where the Sauna is to be installed needs a minimum ceiling height of 87", or if the Sauna room is 8'x 8' or larger the minimum ceiling height is 89". Our wall sections go together without any screws, splices, or bolts. Electrical hookup is made easy because we have electrical conduit sealed within the walls, and the optional wall control is pre-mounted. Electrical power enters at the top of the Sauna room standard.
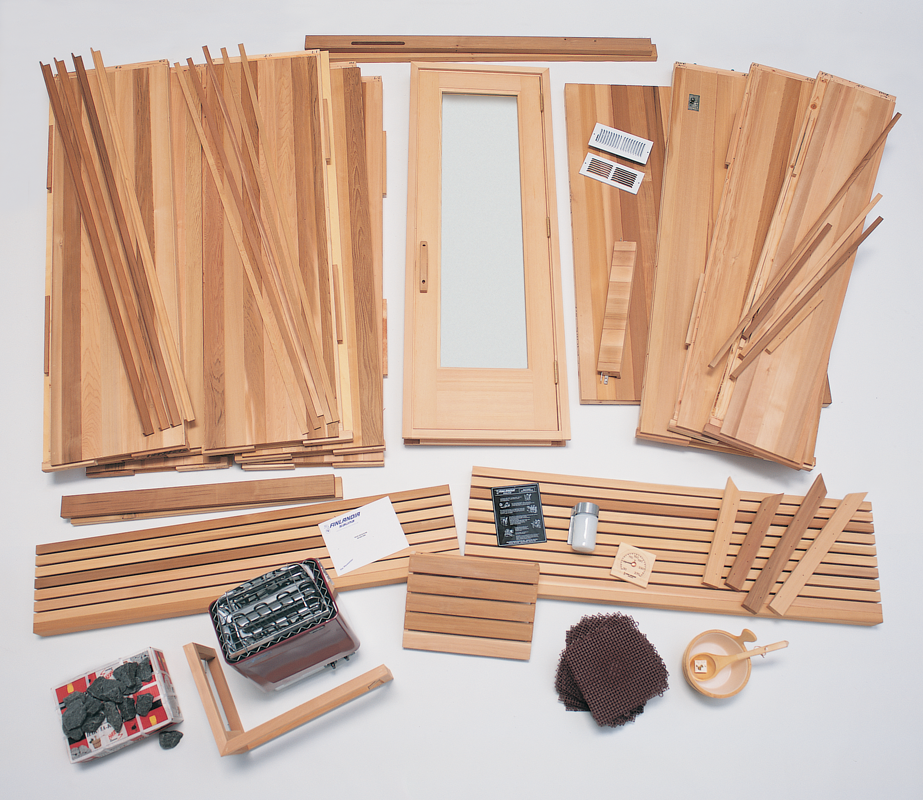
Our FPF units are shipped in pre-framed, insulated, and paneled sections, and include:
- All pre-built/insulated wall and ceiling panels. 1x4 clear Western Red Cedar is the standard interior. Mahogany plywood is the standard exterior (cedar exterior paneling is optional).
- 2x4 wood base in matching wood
- Wood trim: 1x1 for ceiling, 2x2 outside corners, exterior seam strips for walls
- Assembled benches made of 2x2 tops with 3/8" spacing and 2x4 facing made in matching wood
- Prehung 24" wide door, solid wood rails with vertical grain Douglas Fir lamination, 16x65” clear tempered glass window
- Finlandia Sauna heater model FLB with built-in controls (exterior wall controls are an option) or Club model heater with F-2T wall control for larger size rooms
- Stones--45 to 135 lbs. (depending on room size)
- Wooden heater guard
- Superdek, interlocking 12" x 12" x 1/2" floor mat squares for walking area of room. Prefab Sauna does not come with a solid surfaced floor. Sauna needs to be assembled on a level concrete, tile, or vinyl floor.
- P5511 Wall light, Light Switch (if exterior control is not ordered), V10 Metal Vents (V5 Cedar Vents are optional), Screws, Instructions, and Sauna Accessories including 102N Wooden Bucket with plastic liner, 106/40 Dipper, 0301K Thermometer, 079 Headrest for each upper bench, and Bathing Sign.
View FPF Sauna Installation video ![]()
Optional items for FPF Sauna Rooms:
FPF (Prefab Sauna Room) Design Layouts
Below are some of our standard size FPF (Finlandia Prefab) Sauna room sketches. The sizes signify exterior to exterior measurements and bench widths. Any of these layouts may be modified to fit your needs. We can make prefab rooms in sizes from 3' x 4' to 8' x 10'. Contact us if a custom size is needed. Clear Western Red Cedar is standard for interior. Clear Western Hemlock and clear Alaskan Yellow Cedar are also available. All rooms are made per order.
Fill out worksheet with Prefab Sauna details.
FPF Worksheet (PDF)

